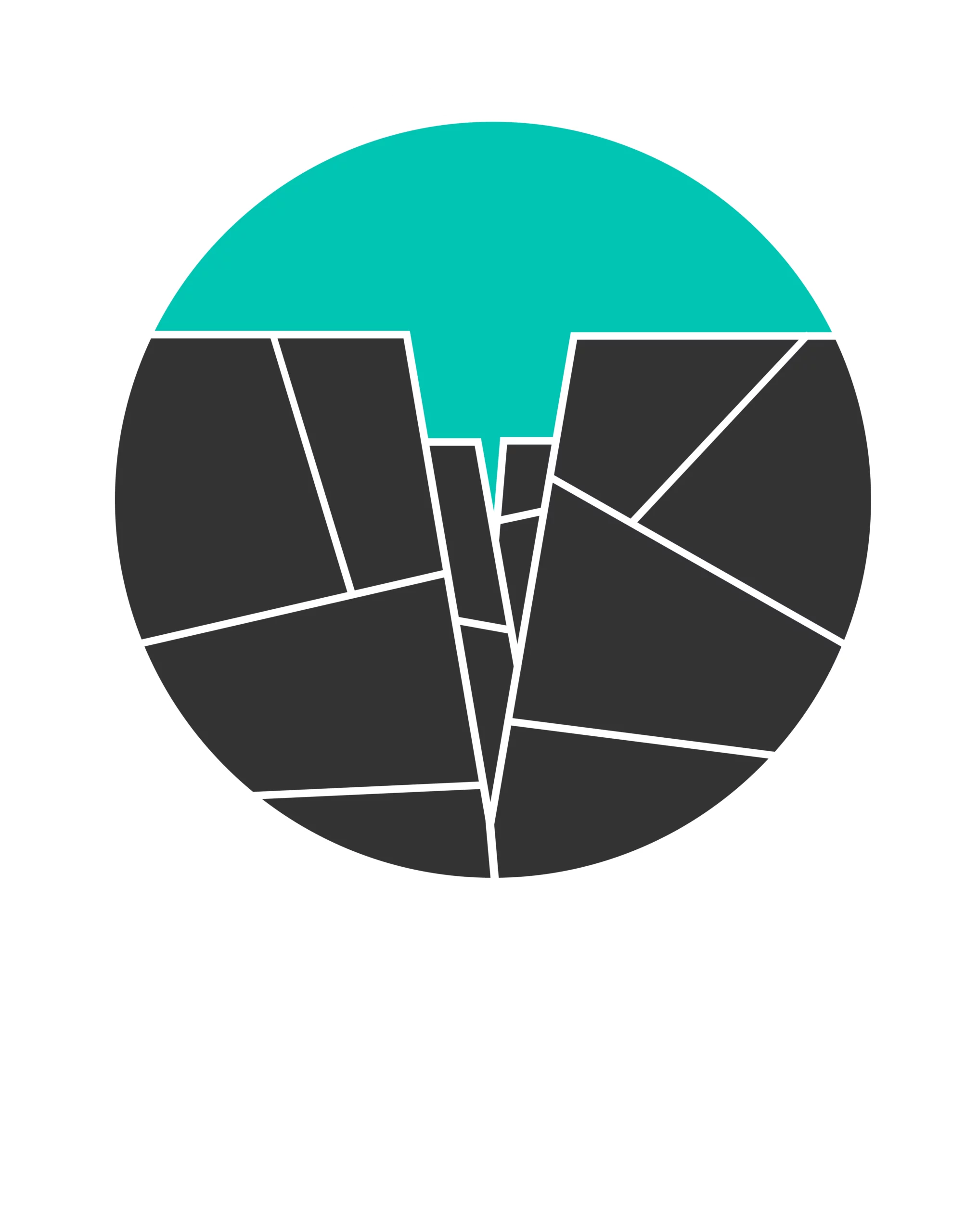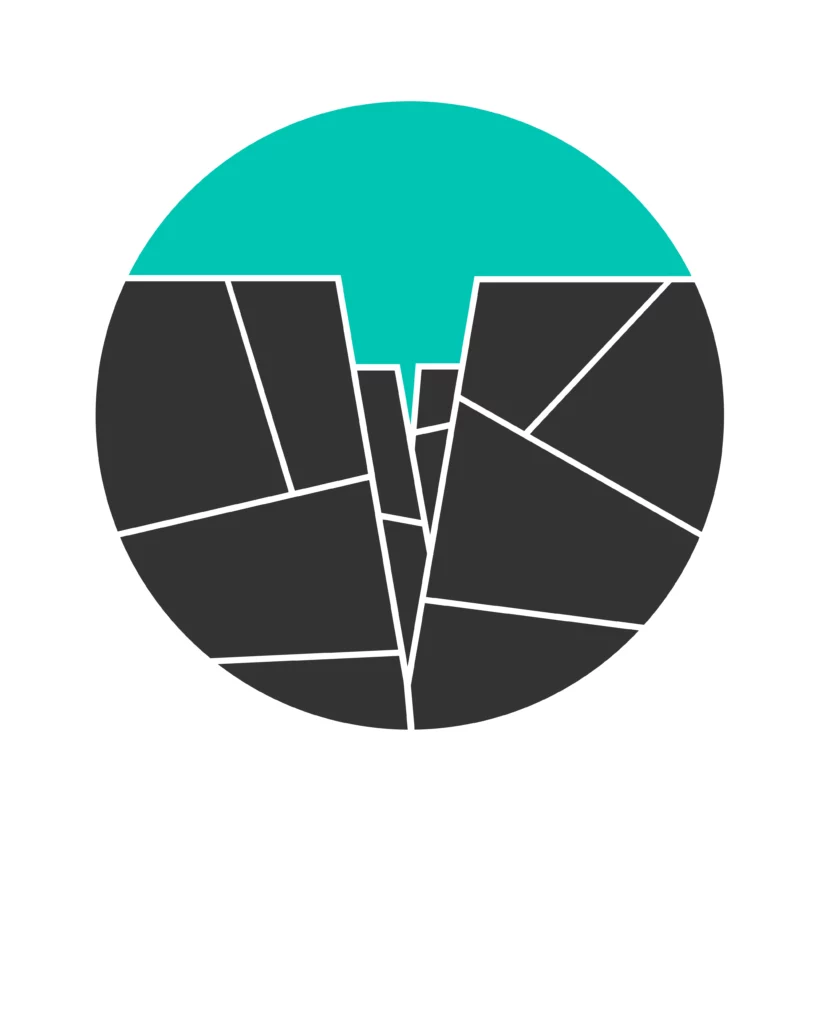Notable Projects
Historical Renovation of Steel Buildings, Grand Junction, CO
This project entailed many facets as it dealt with approximately 150,000 – 200,000 SF of steel structures in Grand Junction, CO that previously had housed rail road trestle building, locomotive repair, etc. The structures ranged in age from the 1920’s – 1990’s with documentation ranging from non-existent to partially complete. The scope was a complete facelift and renovation of the intended use of the structure. Decisions had to be made by myself as to where to call the analysis sufficient as many times, due to the unknowns involved, engineering judgement was going to be critical. I designed and calculated the capacities of historic steel members (Carnegie Steel) to determine if they could handle additional load (new roof systems, changes to architectural plans, etc.). I also designed protocols to test / proof load certain members with unknown capacities to understand if they were fit for service. The project required much coordination with the mechanical engineers as fitting those systems within the current structure was non-trivial.
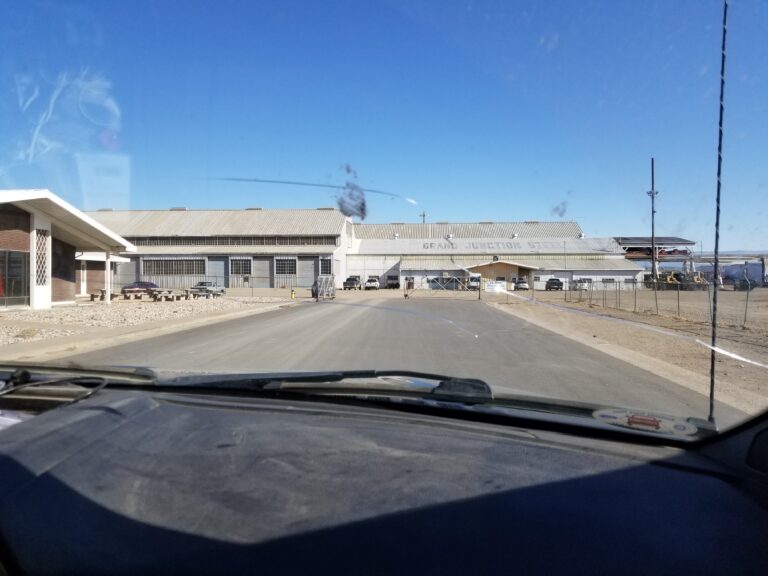
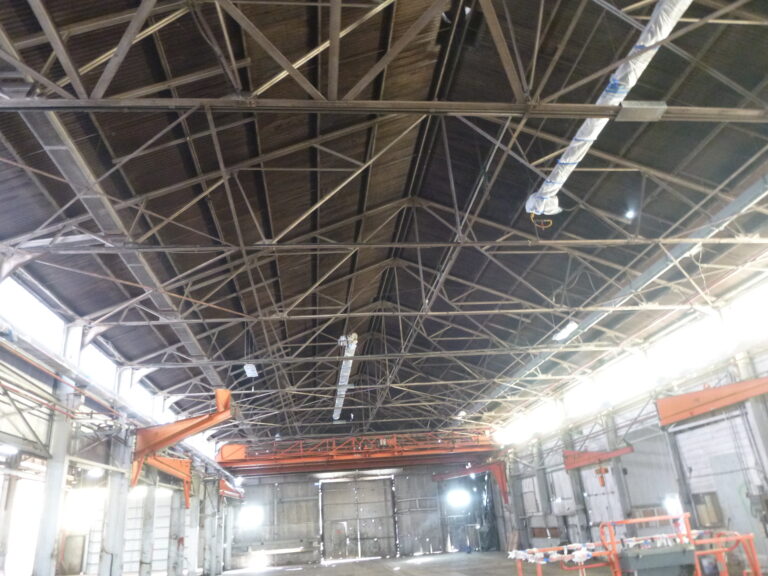
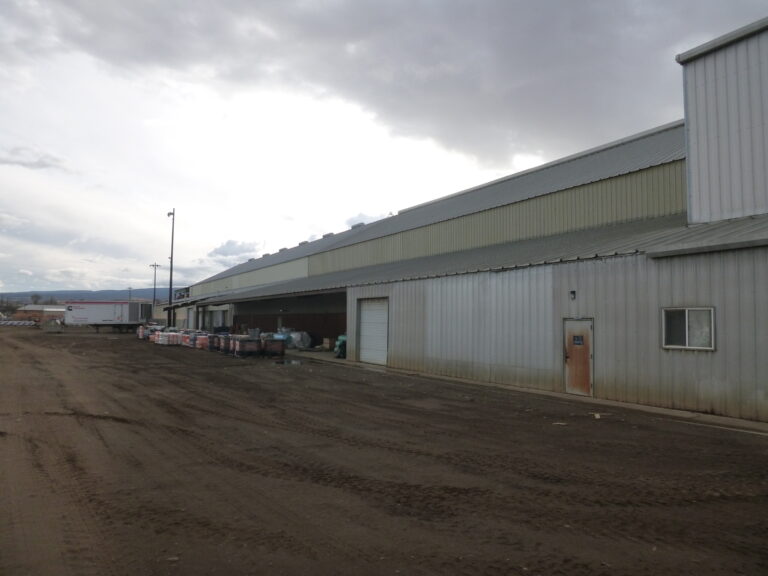
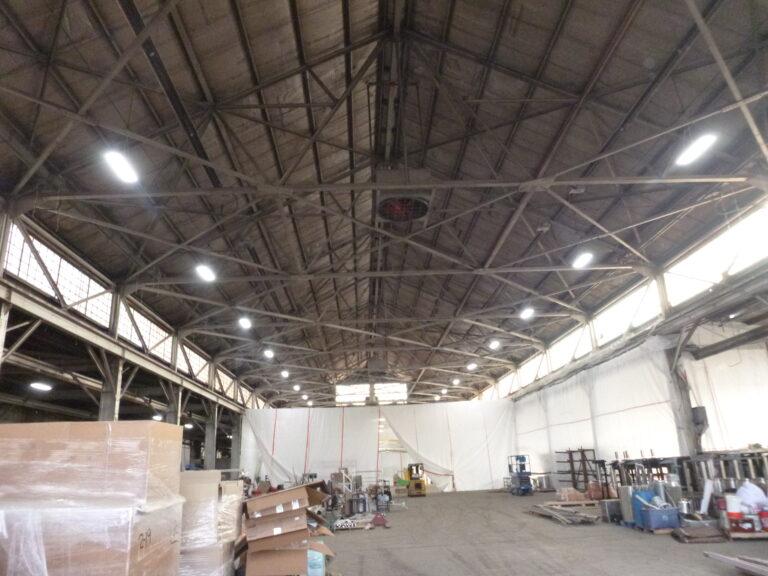
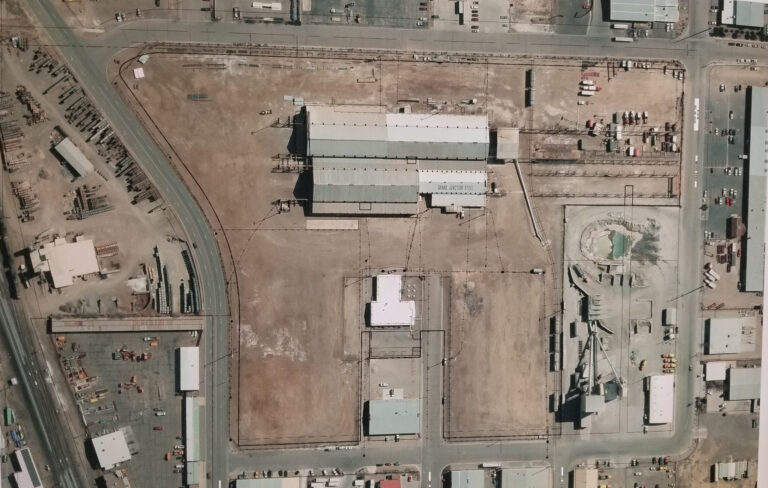
Addition, Private Residence, Telluride, CO
Custom 1200 square foot addition to an existing residence in the mountains outside Telluride, CO. Featured exposed steel and timber framing.
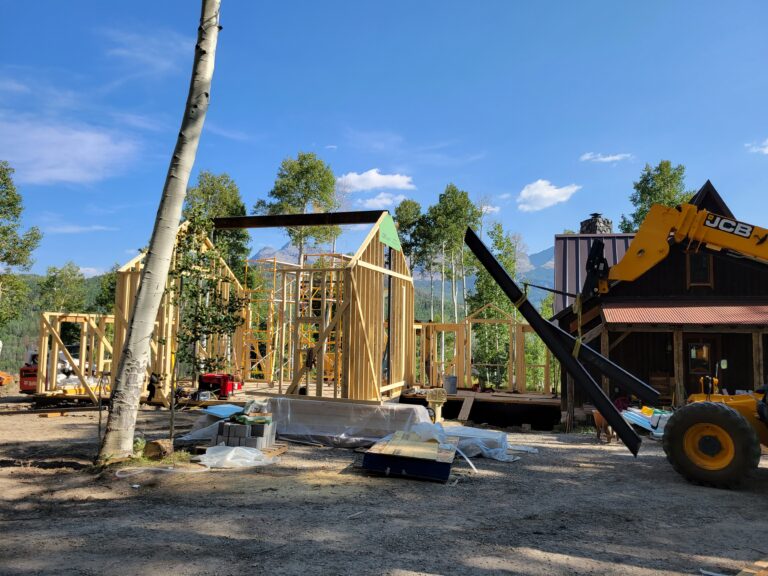
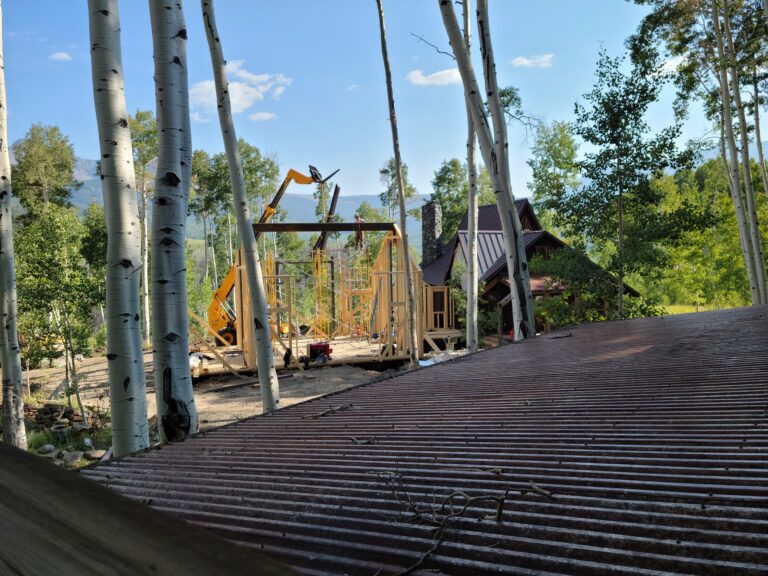
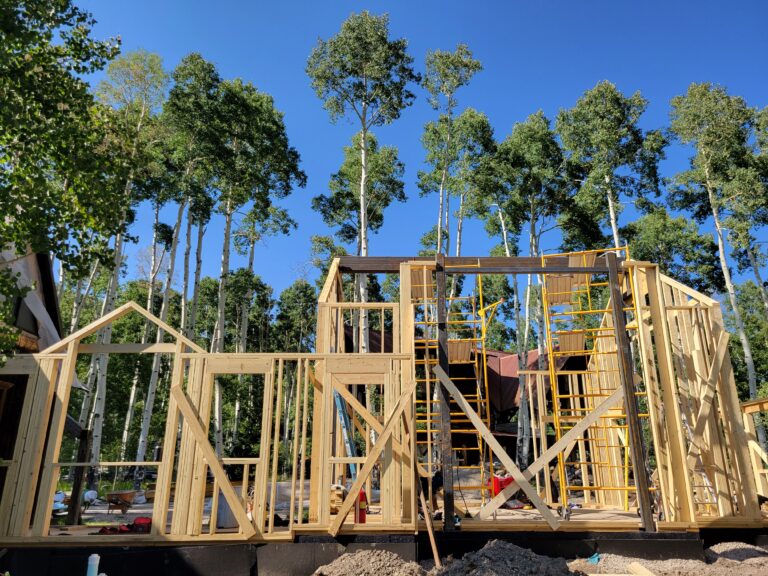
Private Residence, Mountain Village, CO
Design of a multi-story custom residence in Telluride / Mountain Village, CO at approximately 10,000 feet elevation. Structurally, the Firm designed all of the major and minor systems including foundation, wood & steel roof framing, wood and steel floor framing, moment frames (lateral system), etc. The Firm also engineered the Mechanical systems for the residence including radiant in-floor hydronic heating & cooling, snowmelt and ventilation.
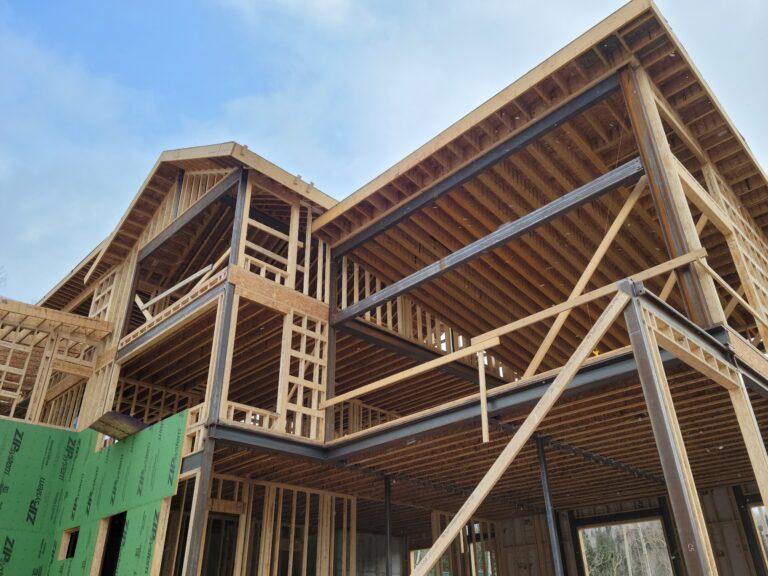
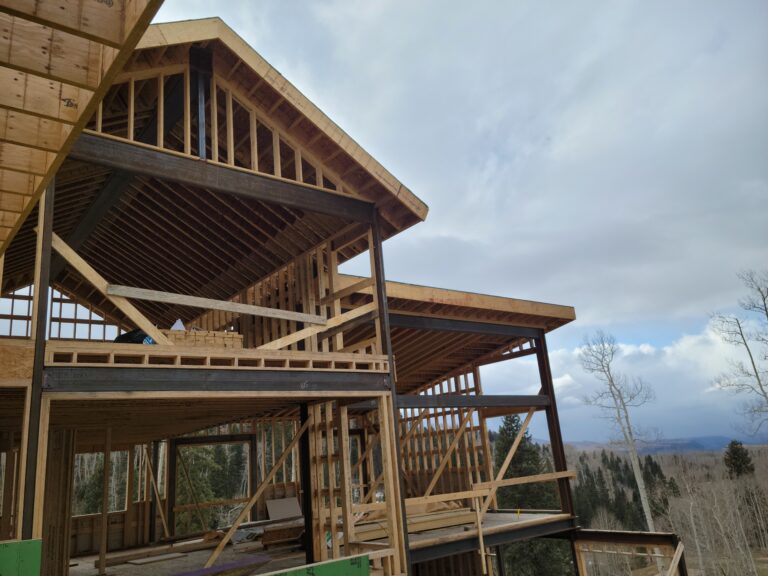
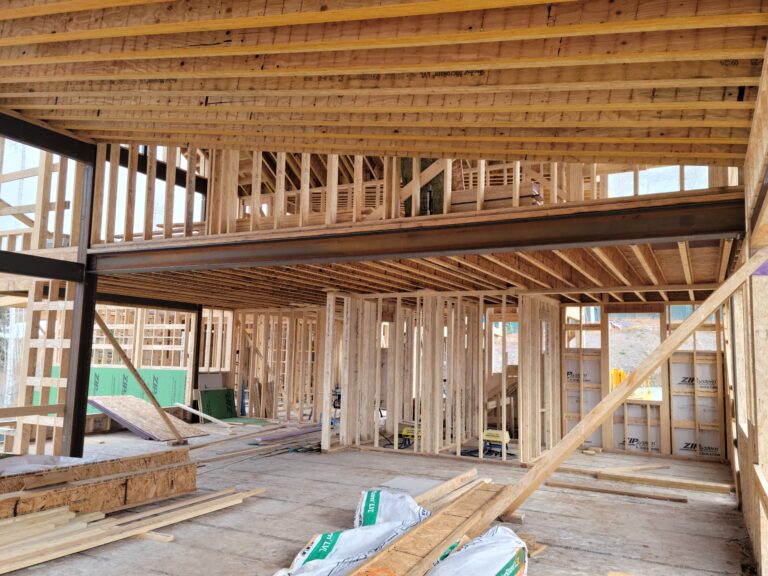
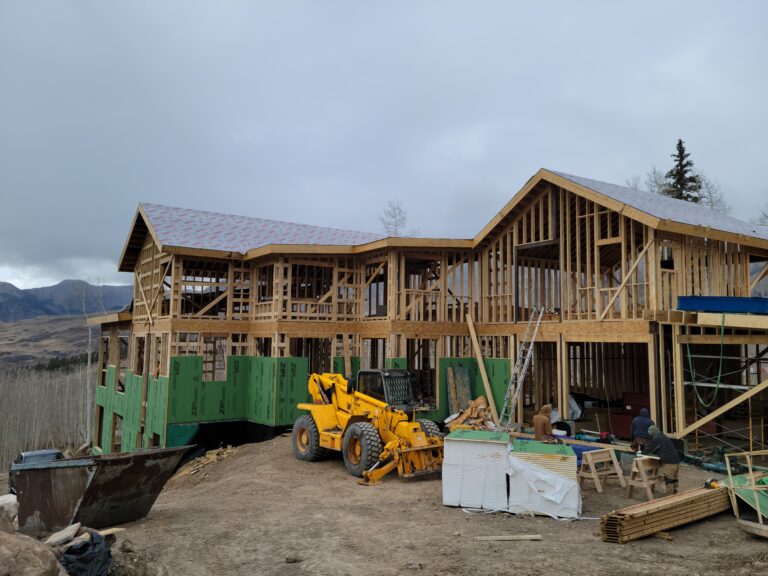
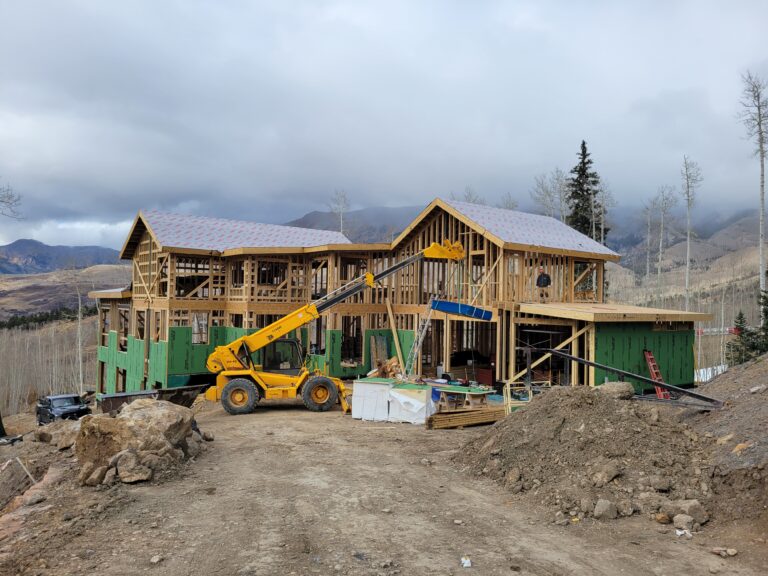
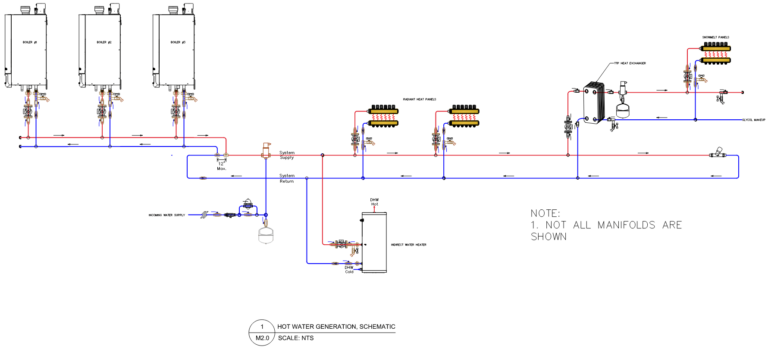
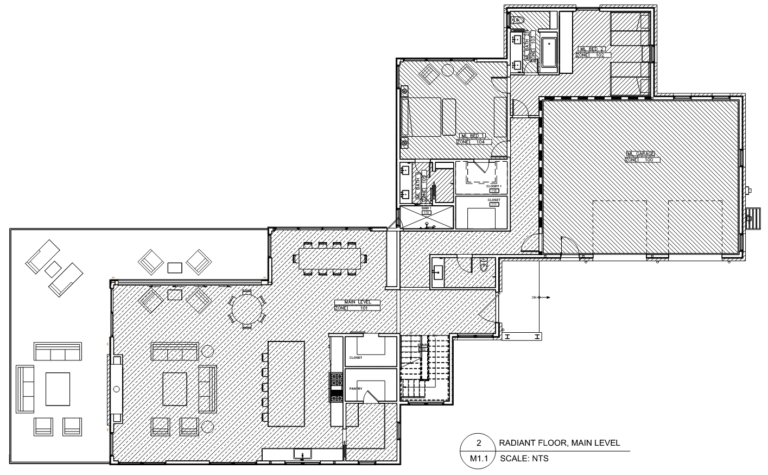
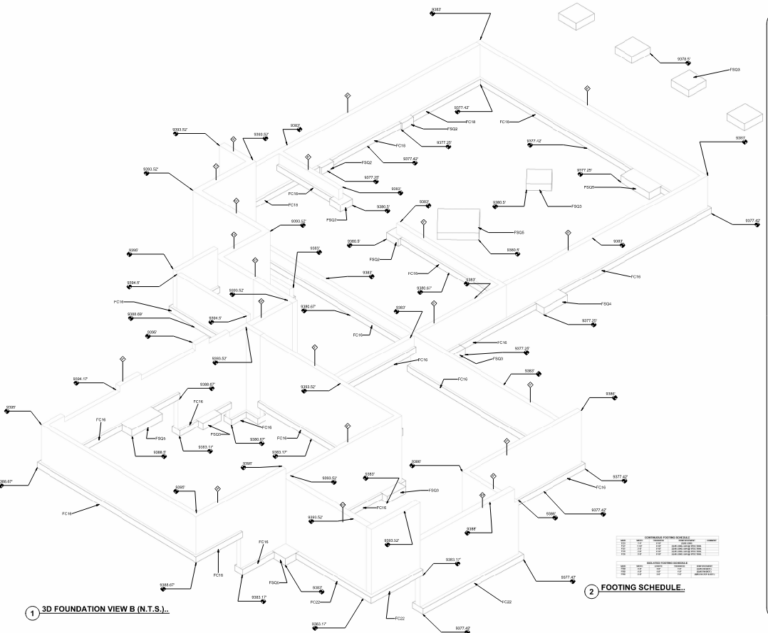
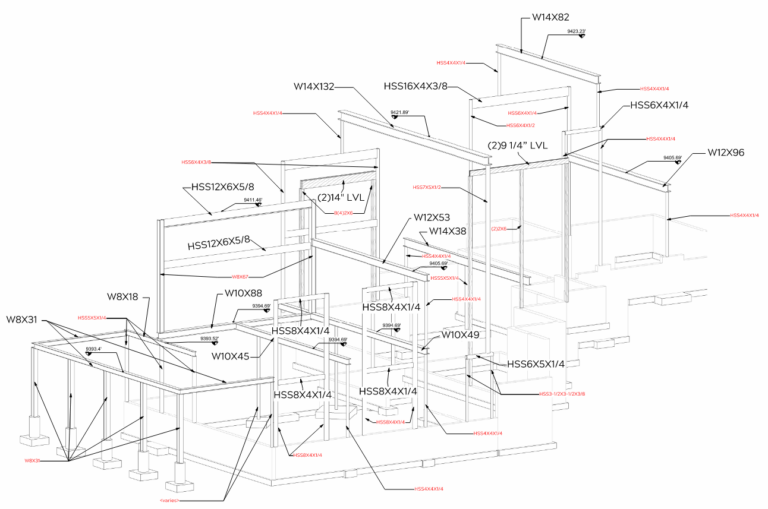
Addition & Full Basement Install, Private Residence 2, Telluride, CO
The Firm engineered a multi-story addition to this residence on the back half of the lot and a full removal of the historical structure for a full basement to be placed beneath. The Firm designed and sized the wood and steel framing members that comprised the roof framing, floor framing, headers, etc. The Firm also was responsible for and designed all connections, both steel to steel, wood to wood and wood to steel. The Firm designed a composite steel deck system for the lower floor that would provide a garage above the residence below. The Firm also designed the entire foundation system which included restrained retaining walls, strip footings and isolated bearing pads.
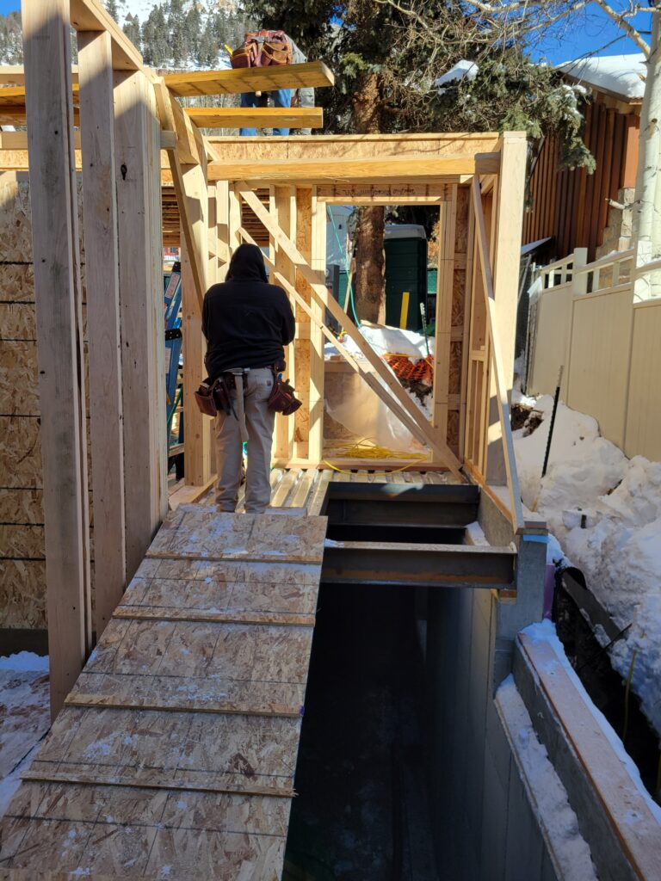
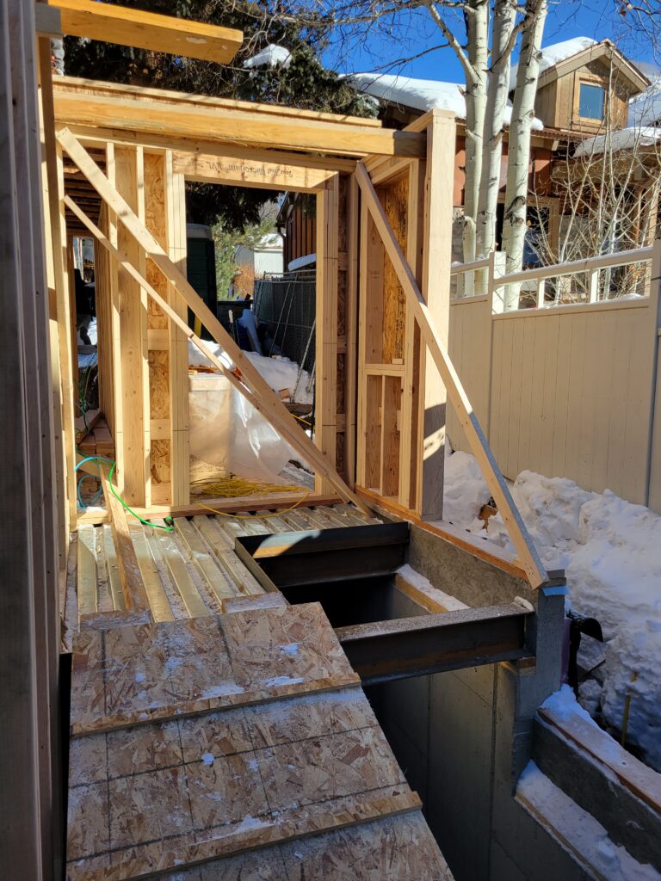
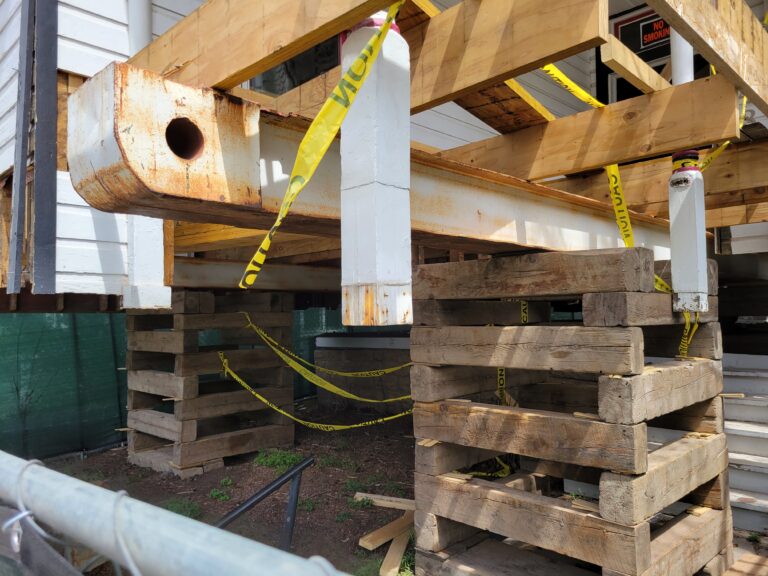
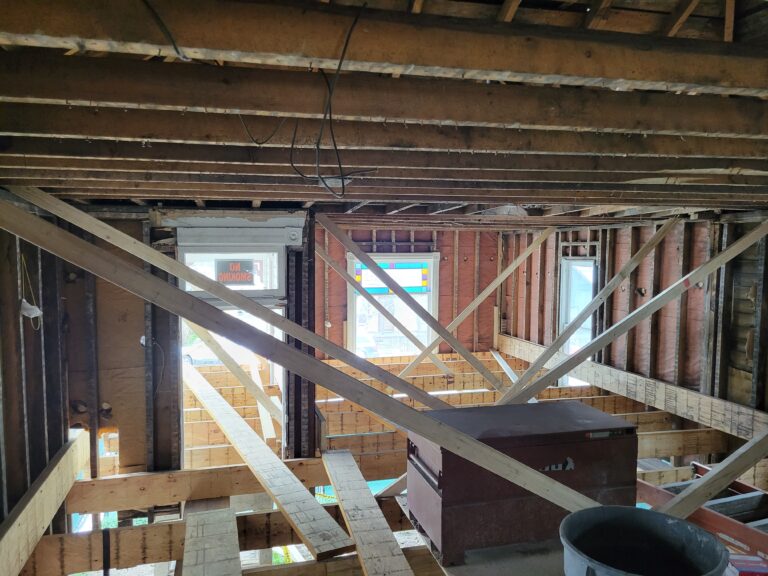
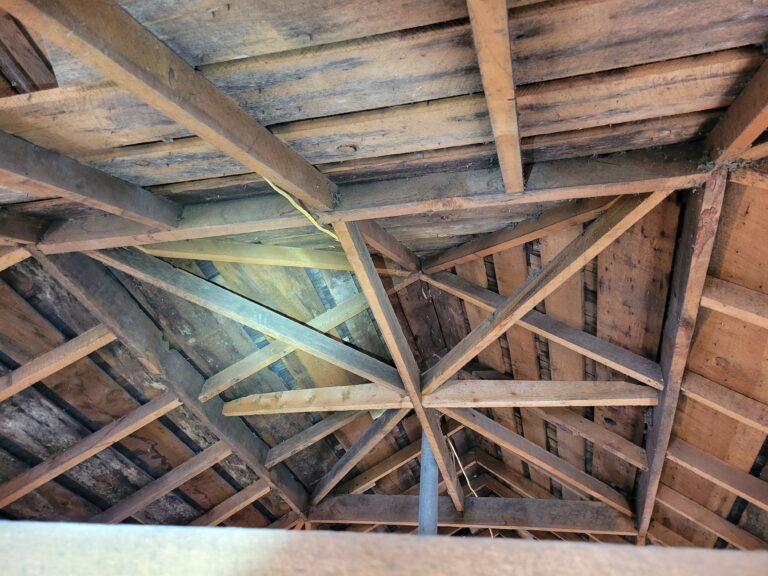
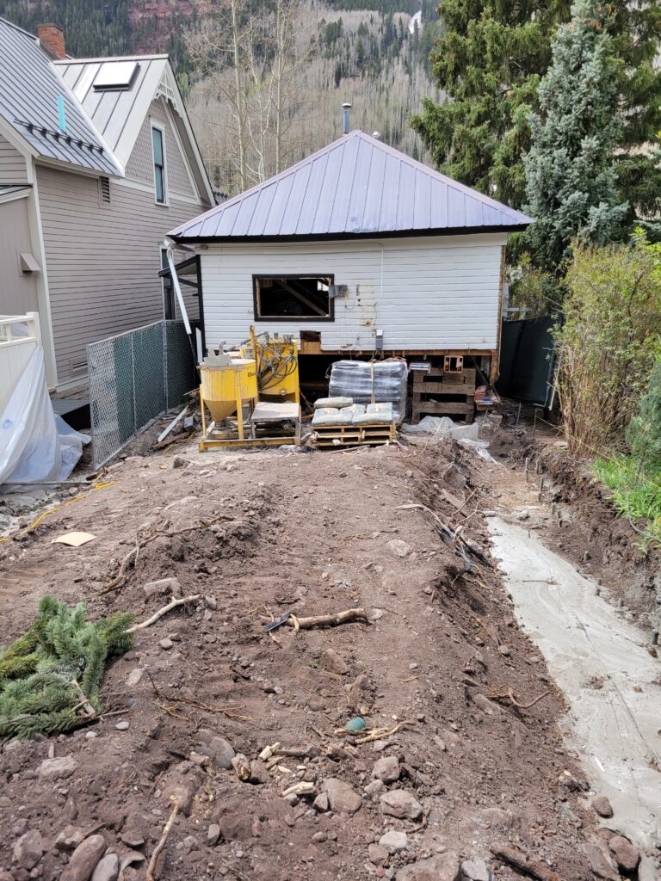
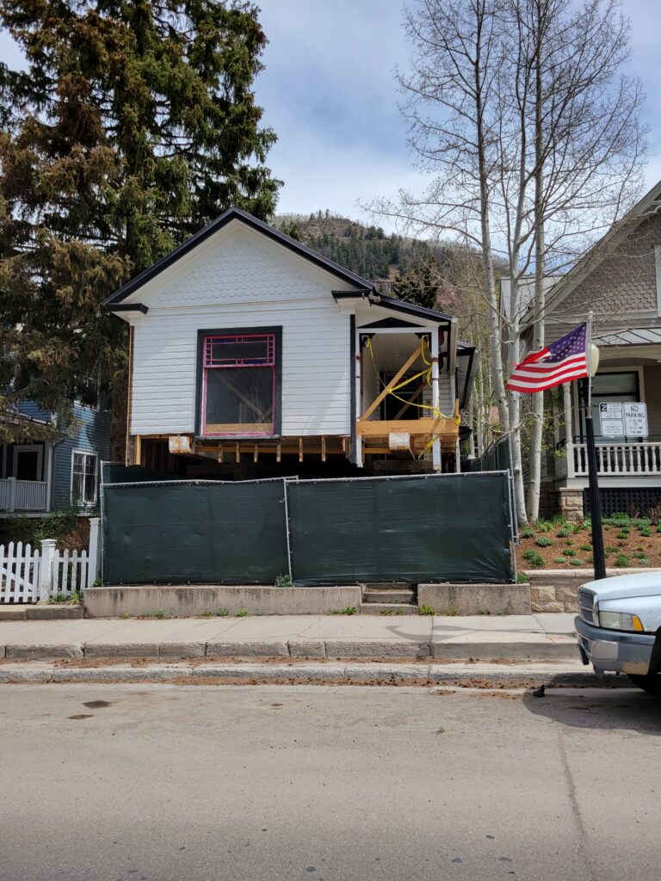
SepticProjects
Project 1
Black Canyon Engineers serves Colorado’s Western Slope, including Grand Junction, Delta, Montrose, Ridgway, Ouray, Telluride, Nucla and Naturita. The firm prides itself on a highly responsive, client focused ethos to deliver maximum value to it’s customers.
Lorem ipsum elementum tempus egestas sed sed. Eget nullam non nisi est sit amet facilisis magna. Venenatis cras sed felis eget velit aliquet sagittis id consectetur. Ipsum dolor sit amet consectetur adipiscing. Magna sit amet purus gravida quis. Praesent tristique magna sit amet purus. Turpis nunc eget lorem dolor sed. Dui id ornare arcu odio ut.
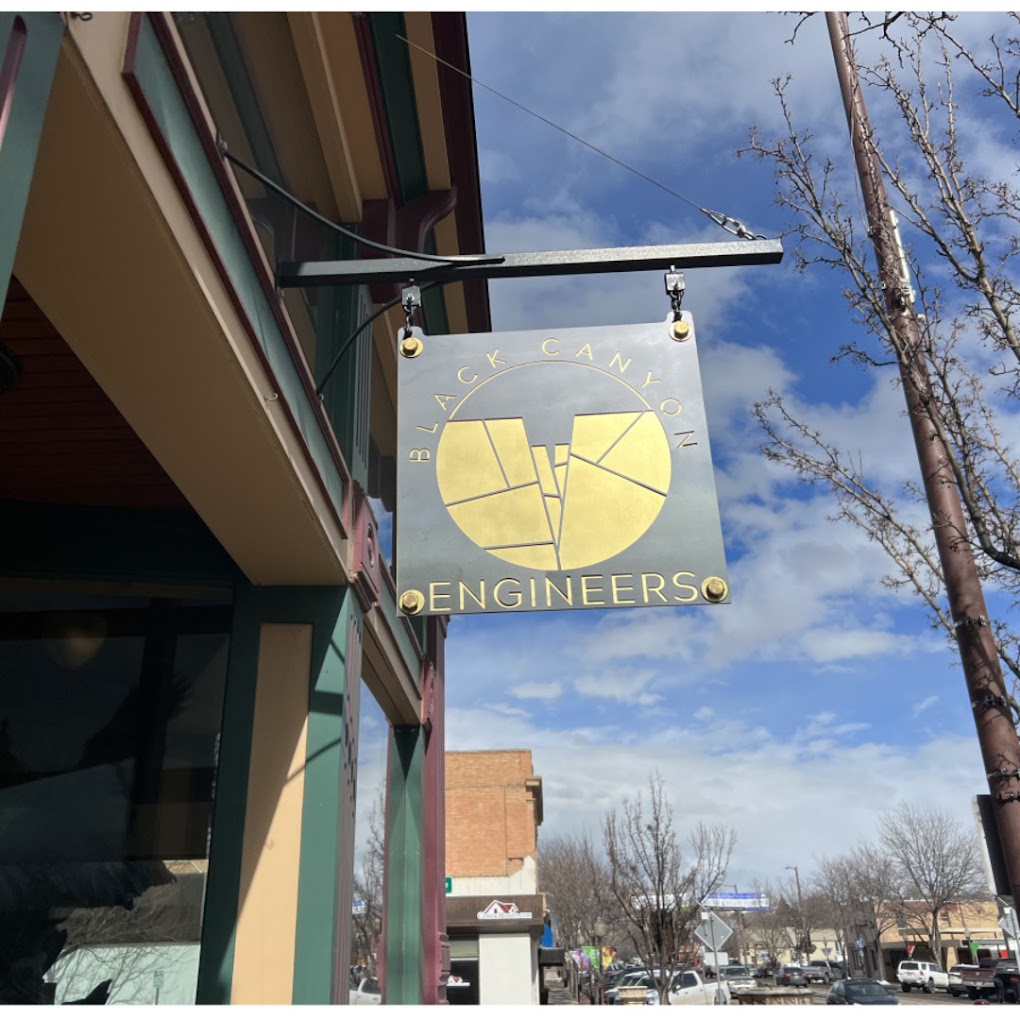
MEP Projects
Project 1
Black Canyon Engineers serves Colorado’s Western Slope, including Grand Junction, Delta, Montrose, Ridgway, Ouray, Telluride, Nucla and Naturita. The firm prides itself on a highly responsive, client focused ethos to deliver maximum value to it’s customers.
Lorem ipsum elementum tempus egestas sed sed. Eget nullam non nisi est sit amet facilisis magna. Venenatis cras sed felis eget velit aliquet sagittis id consectetur. Ipsum dolor sit amet consectetur adipiscing. Magna sit amet purus gravida quis. Praesent tristique magna sit amet purus. Turpis nunc eget lorem dolor sed. Dui id ornare arcu odio ut.

